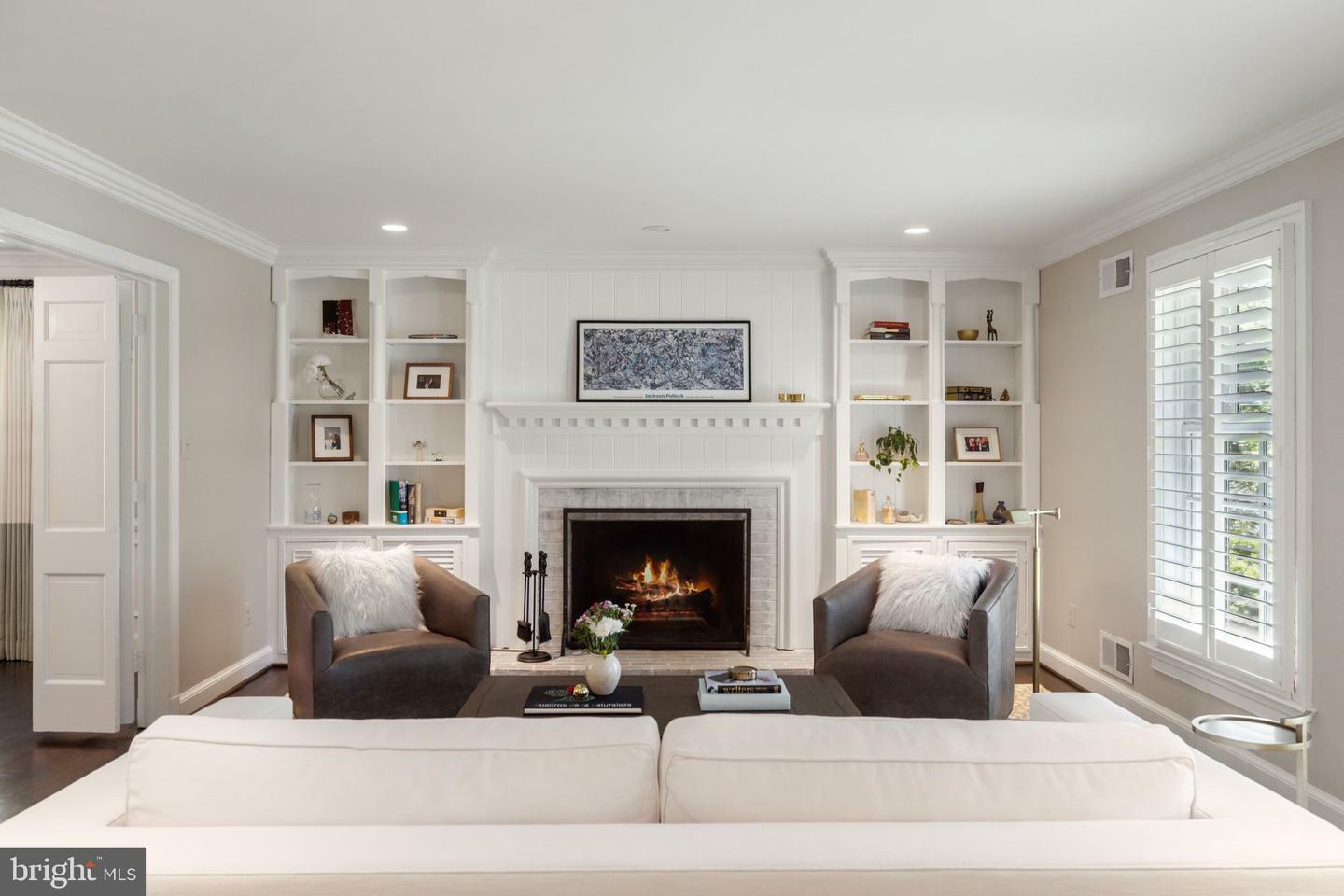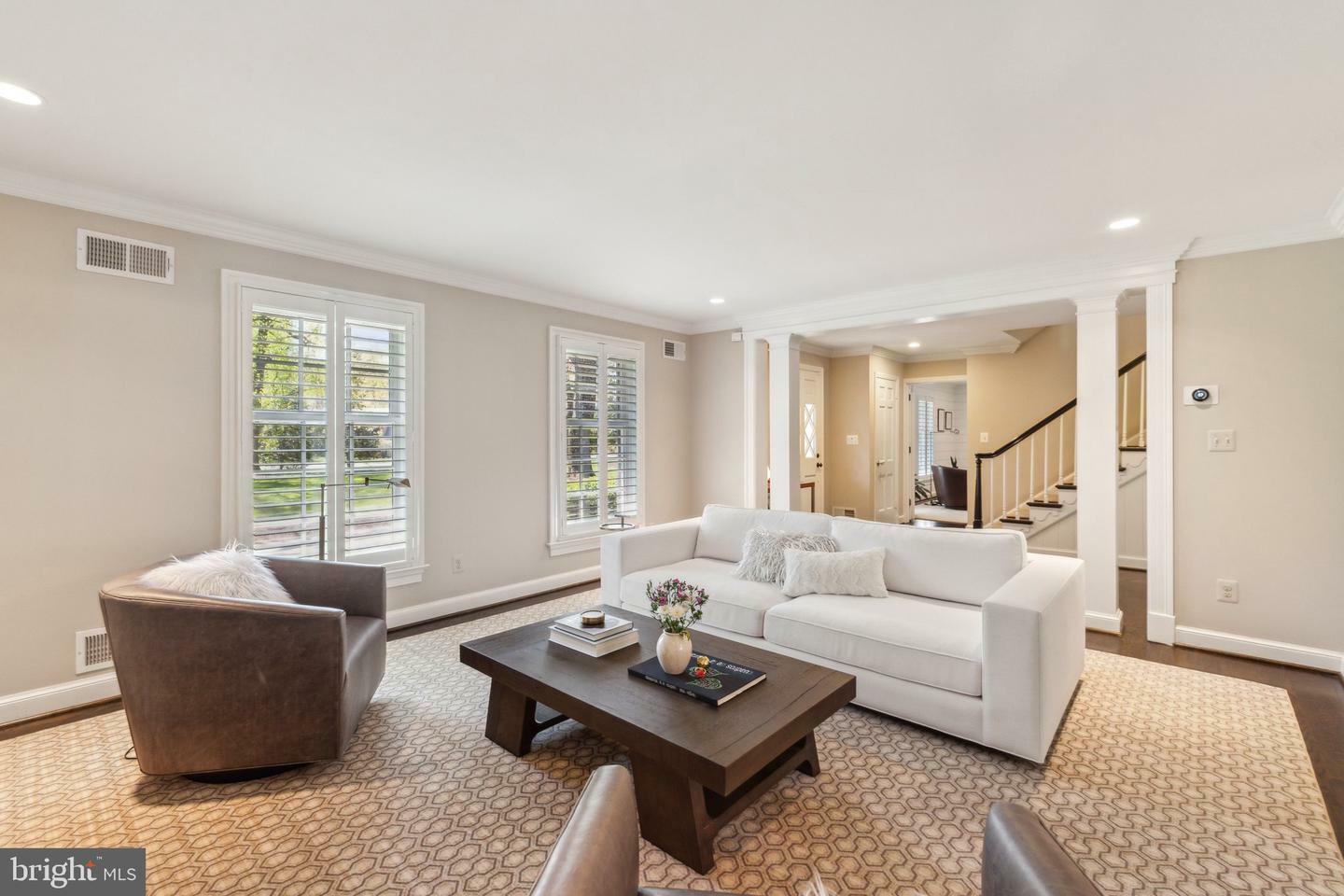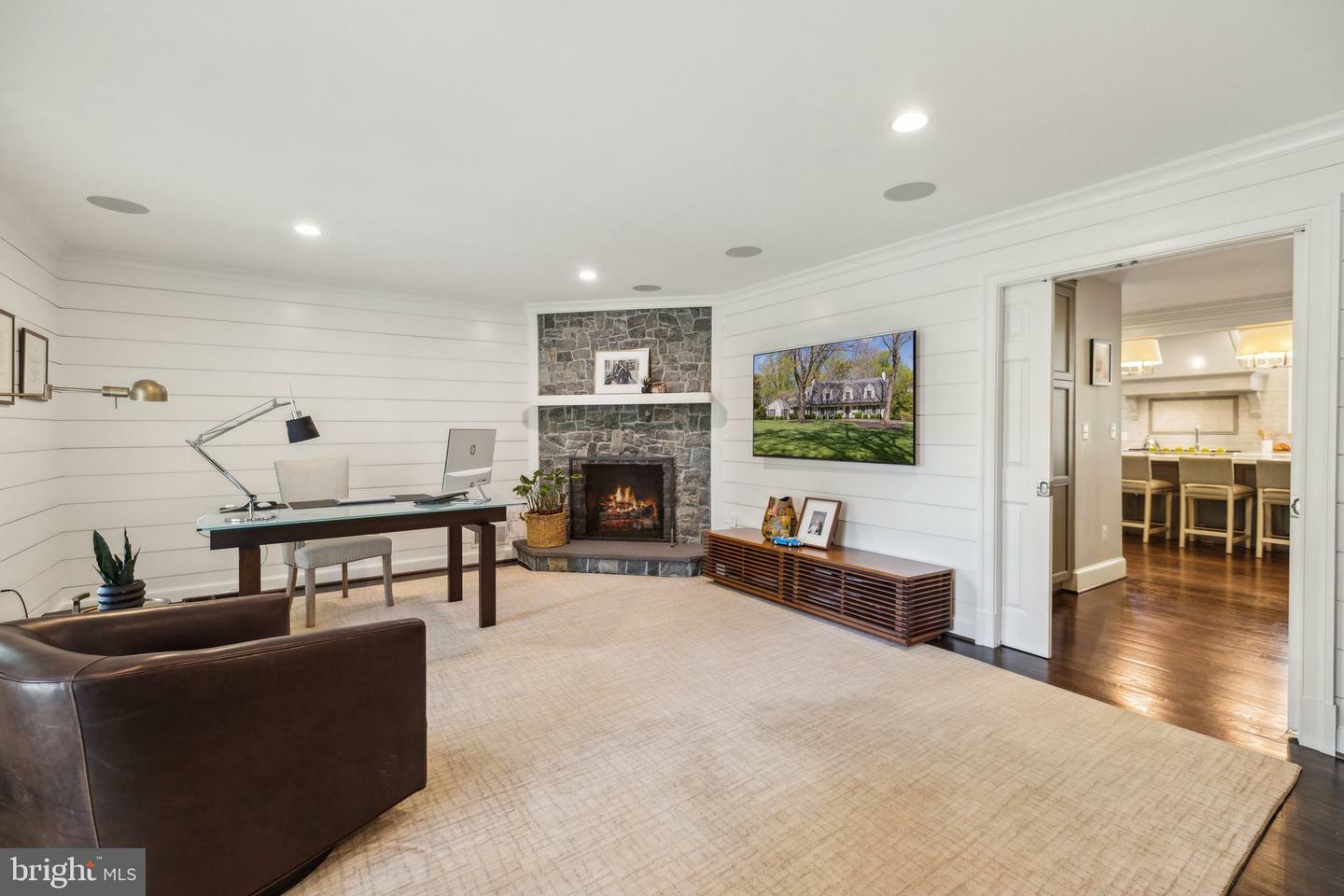


Listing Courtesy of: BRIGHT IDX / Long & Foster Real Estate, Inc. / Jody Aucamp
10901 Burbank Drive Potomac, MD 20854
Pending (65 Days)
$2,895,000
MLS #:
MDMC2174462
MDMC2174462
Taxes
$24,818(2024)
$24,818(2024)
Lot Size
2.23 acres
2.23 acres
Type
Single-Family Home
Single-Family Home
Year Built
1966
1966
Style
Colonial
Colonial
School District
Montgomery County Public Schools
Montgomery County Public Schools
County
Montgomery County
Montgomery County
Listed By
Wendy Banner, One Bethesda
Jody Aucamp, One Bethesda
Jody Aucamp, One Bethesda
Source
BRIGHT IDX
Last checked Jun 26 2025 at 8:29 PM GMT+0000
BRIGHT IDX
Last checked Jun 26 2025 at 8:29 PM GMT+0000
Bathroom Details
- Full Bathrooms: 4
- Half Bathroom: 1
Interior Features
- Breakfast Area
- Built-Ins
- Carpet
- Family Room Off Kitchen
- Floor Plan - Open
- Kitchen - Gourmet
- Kitchen - Island
- Laundry Chute
- Recessed Lighting
- Bathroom - Soaking Tub
- Bathroom - Stall Shower
- Upgraded Countertops
- Walk-In Closet(s)
- Window Treatments
- Wood Floors
- Sound System
- Built-In Microwave
- Built-In Range
- Commercial Range
- Dishwasher
- Disposal
- Dryer
- Exhaust Fan
- Icemaker
- Microwave
- Oven - Double
- Oven/Range - Gas
- Range Hood
- Refrigerator
- Washer
- Walls/Ceilings: Masonry
- Walls/Ceilings: Paneled Walls
- Walls/Ceilings: Vaulted Ceilings
Subdivision
- Potomac Manor
Lot Information
- Corner
- Landscaping
- Premium
- Partly Wooded
Property Features
- Above Grade
- Below Grade
- Fireplace: Mantel(s)
- Foundation: Active Radon Mitigation
- Foundation: Slab
Heating and Cooling
- Forced Air
- Heat Pump(s)
- Zoned
- Central A/C
Basement Information
- Other
- Connecting Stairway
- Fully Finished
- Outside Entrance
Pool Information
- Saltwater
- Heated
- In Ground
Flooring
- Hardwood
- Carpet
- Ceramic Tile
- Marble
Exterior Features
- Brick
- Roof: Architectural Shingle
Utility Information
- Utilities: Cable Tv Available
- Sewer: Septic Exists
- Fuel: Propane - Owned, Electric
School Information
- Elementary School: Potomac
- Middle School: Herbert Hoover
- High School: Winston Churchill
Parking
- Circular Driveway
Stories
- 3
Living Area
- 5,822 sqft
Location
Disclaimer: Copyright 2025 Bright MLS IDX. All rights reserved. This information is deemed reliable, but not guaranteed. The information being provided is for consumers’ personal, non-commercial use and may not be used for any purpose other than to identify prospective properties consumers may be interested in purchasing. Data last updated 6/26/25 13:29





Description